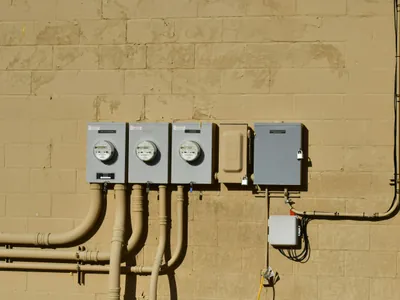Electrical Renovation Planning: Before You Start

A successful renovation depends on thoughtful planning, and the electrical system is one of the most critical components to get right. Before you even think about swinging a hammer, a well-developed electrical plan will ensure your new space is safe, functional, and capable of meeting the demands of modern living. Proper planning prevents costly rework and ensures the project goes smoothly.
📊 Step 1: Assess Your Current System and Future Needs
Start by evaluating what you have and what you'll need.
🗺️ Step 2: Create a Detailed Electrical Plan
Think through how you will use the new space and map out every electrical component.
🔌 Outlet Placement
Think about furniture layouts and where you'll need power. Plan for more outlets than you think you need—code requires them every 12 feet, but convenience may demand more.
💡 Lighting Design
Plan for layers of lighting: ambient (general), task (focused), and accent. Decide on the location of every switch, including three-way and four-way switches.
appliance Dedicated Circuits
Major appliances like refrigerators, microwaves, dishwashers, and garbage disposals all require their own dedicated circuits. Plan for these in your panel.
future Future-Proofing
Consider running conduit for future low-voltage needs (internet, speakers) or adding an extra circuit for a potential future device.
📜 Step 3: Permits and Professional Help
Electrical renovations are not a place to cut corners.
The Final Steps:
- Hire a Licensed Electrician: A licensed pro is essential for ensuring the work is safe and up to code. They will be your partner in the planning process.
- Secure the Permit: Any renovation involving new or altered wiring will require an electrical permit. Your electrician will handle this process.
- Schedule Inspections: The work will need to be inspected by a local authority (usually after the rough-in and before the walls are closed) to ensure compliance.
A detailed electrical plan is a roadmap for your renovation. Taking the time to create one with your electrician will save you time, money, and stress down the road.
Planning a renovation? Involve The Box Advantage Group from the very beginning. Our expert electricians can help you design a safe, efficient, and modern electrical system that will serve as the backbone for your beautiful new space.
Tags
Related Articles
Discover more articles that might interest you from our comprehensive collection.
Ready to Experience The Box Advantage?
Join hundreds of satisfied customers who trust us with their home and business needs.


